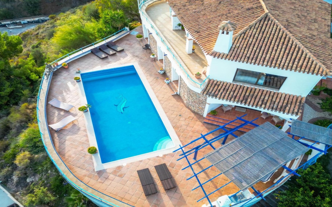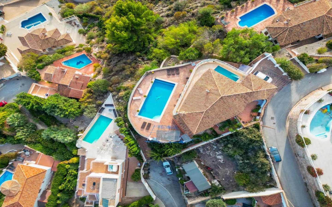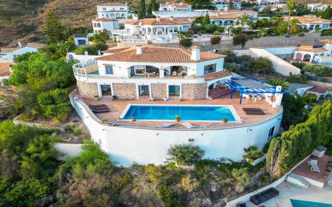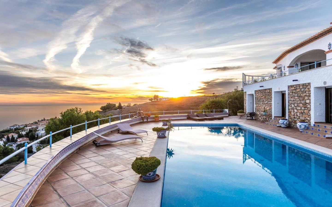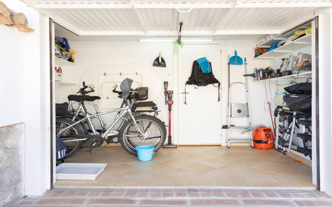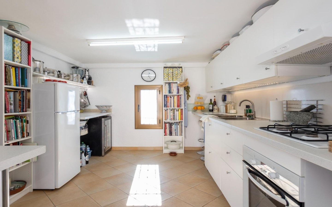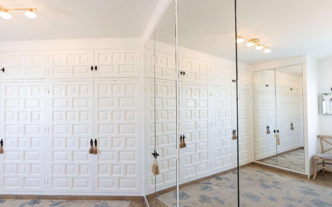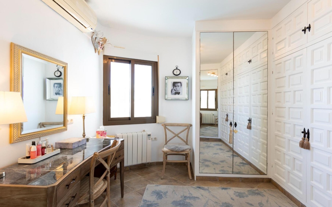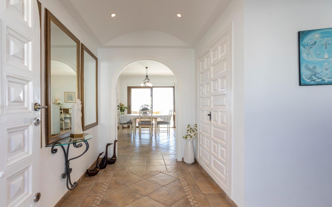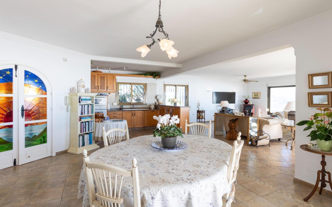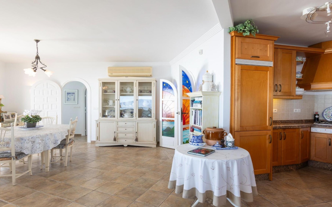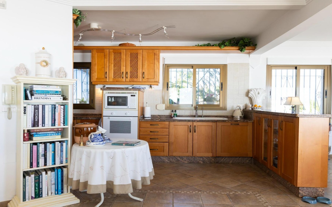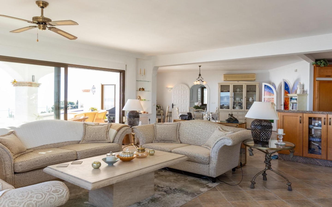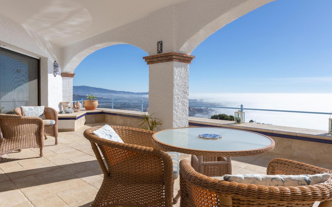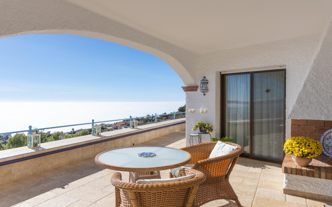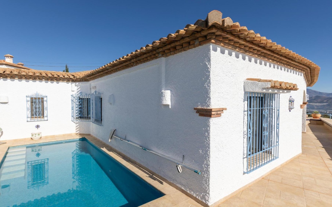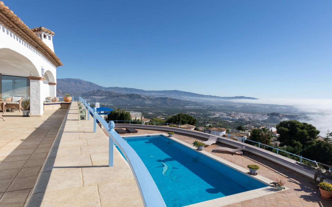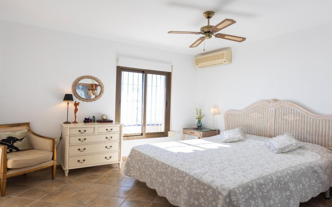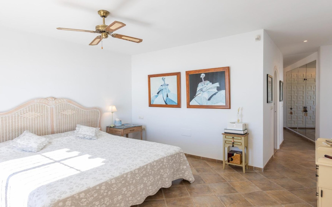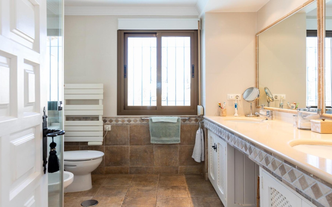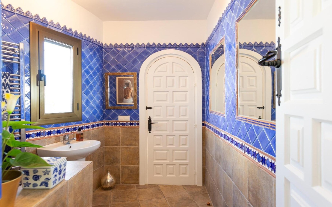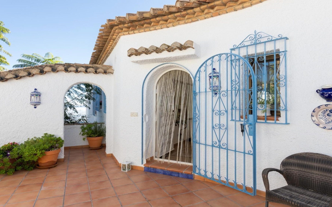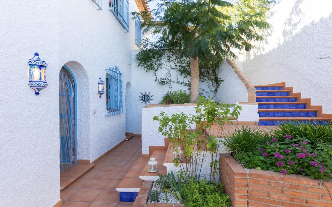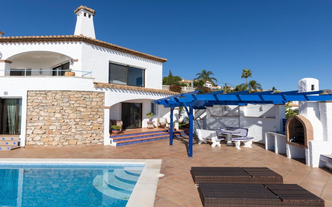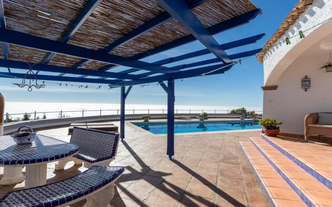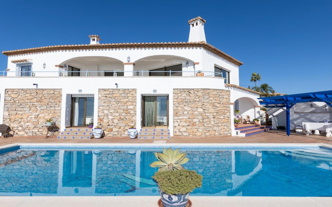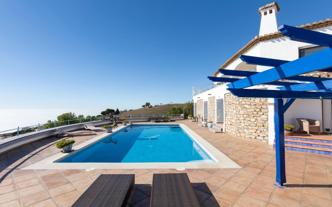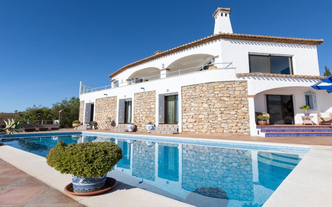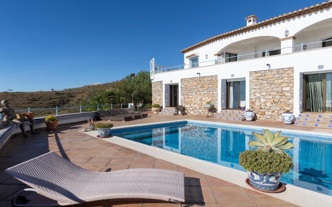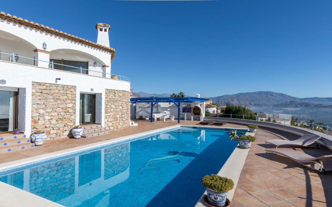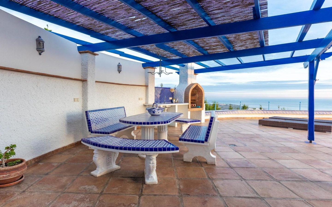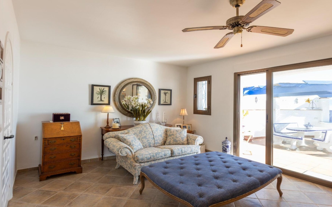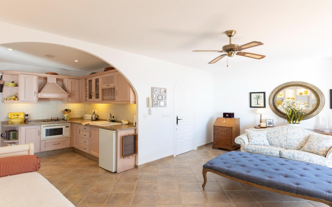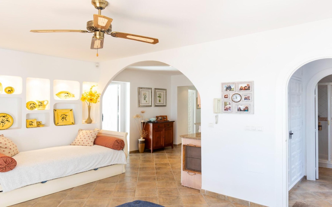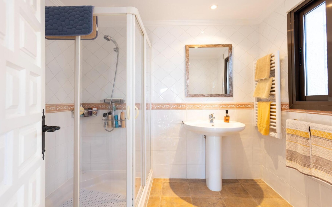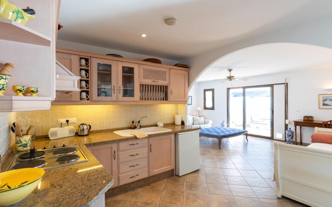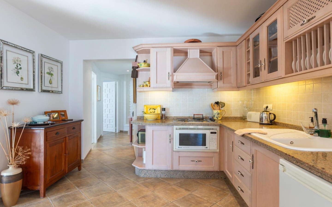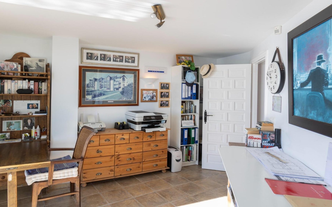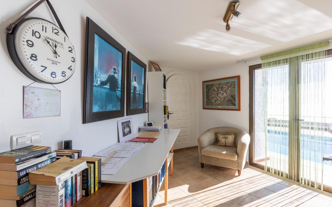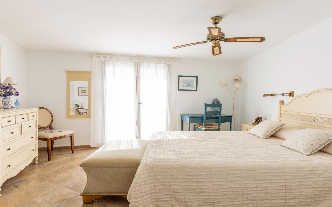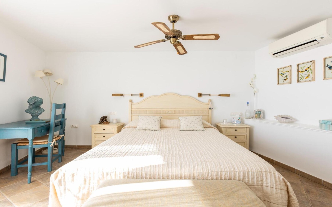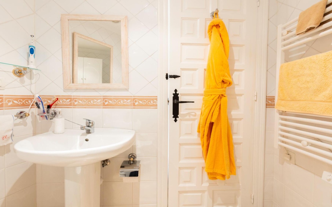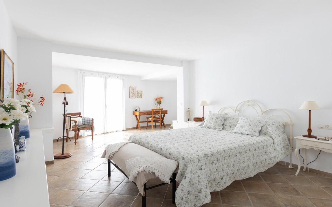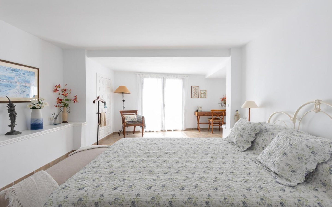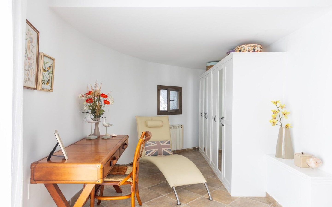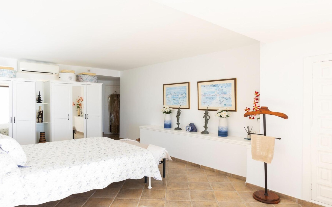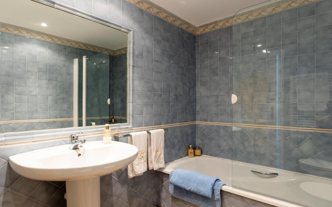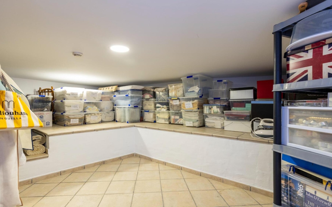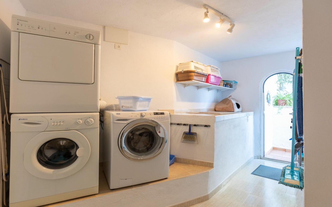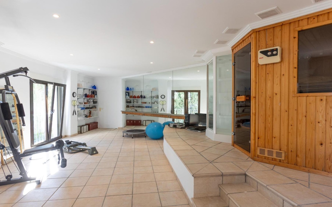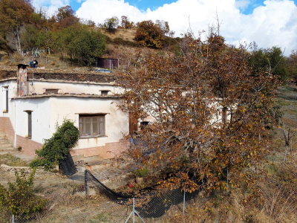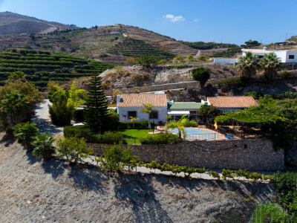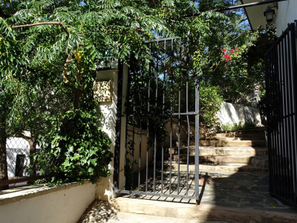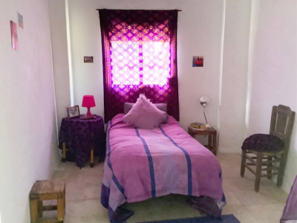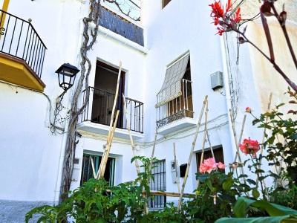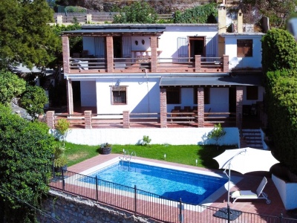0508, Salobreña. Villa in Salobreña with five bedrooms, pool, views...
Salobrena, 18680, SpainRef # : 0508
For Sale € 875,000
Located at the top of the prestigious Monte de los Almendros Urbanization, this single-family villa is presented as a refuge of tranquility and exclusivity. With a plot of approximately 1,495 m², this secluded property stands out for its elevated position offering stunning views to the south and an enviable location on the Costa Tropical.
This two-story villa, built in 1981, underwent a complete renovation and extension in 2000, achieving an ideal fusion between modern comfort and traditional charm.
On the main floor, located at street level, there is a cozy hall and a toilet. It is followed by a Nordic design kitchen, which was originally a garage and still offers the possibility of being converted. The living-dining room that incorporates the original kitchen and offers spectacular views followed by an impressive partially covered terrace that leads to a 14.32 m² heated saltwater pool, perfect for enjoying the Mediterranean climate. This floor is completed with a bedroom, dressing room and bathroom.
Descending to the second floor, with a separate exterior entrance, we have a second living-dining room with kitchen, two bedrooms, each with its own bathroom en suite, and a study. Each of these spaces opens directly onto a terrace where the 60 m² pool is located, equipped with a salt chlorination system and a robotic cover, designed to cover the pool efficiently, safely and comfortably. This area, designed to enjoy the outdoors and the views, has a barbecue and green spaces to convert into gardens.
Under the second floor there is a practical semi-basement, intended for storage and maintenance, which includes a purification room, as well as a space dedicated to a gym and sauna. The total constructed area of the home reaches 278.82 m², complemented by 181.75 m² of annexes, such as a garage, warehouses and storage rooms, which reflect the spaciousness and functionality of this home.
This property stands out not only for its location in one of the most select areas of the province of Granada, but also for its impressive functionality and size. Complies with all urban regulations, ensuring compliance with all safety and solidity conditions. With more than 530.00 m² of total constructed area. This residence represents a true oasis, a place for those who appreciate quality of life, privacy and attractive surroundings.
You can also explore the property through the posted video, but nothing compares to experiencing its essence in person. We invite interested parties to personally experience the splendor of this villa.
Features
Situation
Furniture
Electricity
Interior
Water
Condition
Hi! Click below to chat to Paul Mcjury on WhatsApp!


